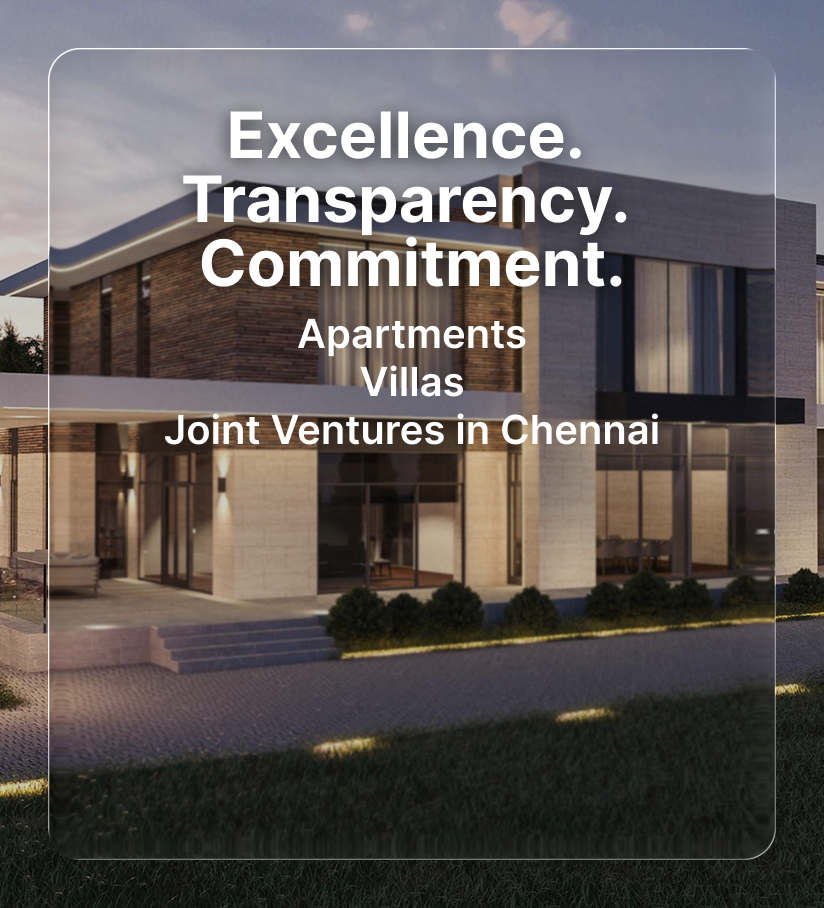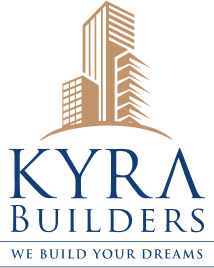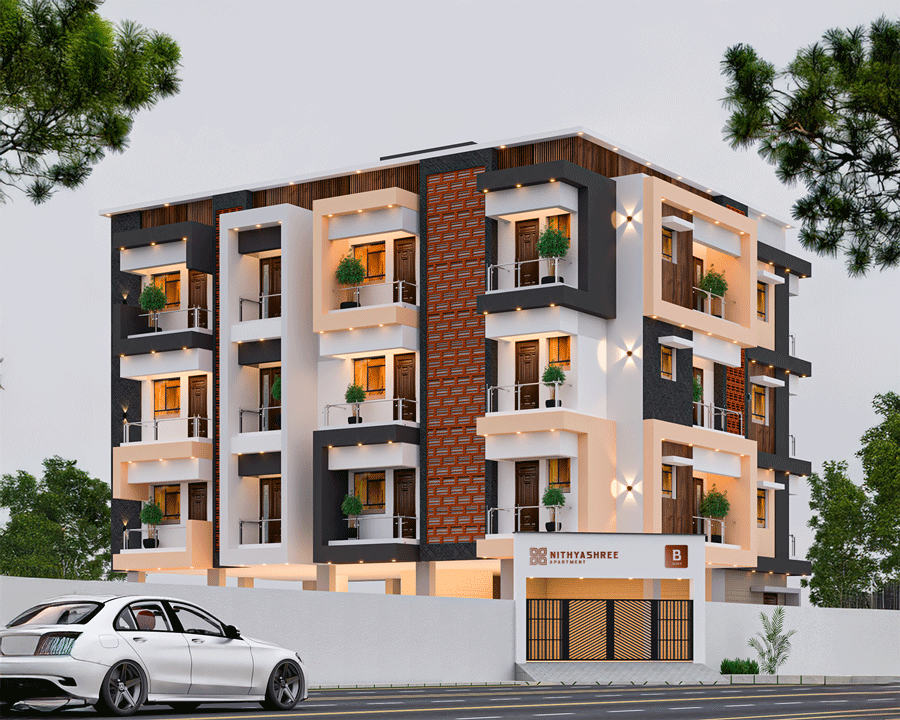“Crafting modern living spaces with quality, transparency, and timely delivery since 2021.”


Tailored for you,
designed for life
– The Kyra Builders Way



Kyra Builders, established in 2021 in Chennai, operates in the construction and real estate sectors. It is a unit of SABARI DREAM HOMES, which has consistently built dream homes for over 15 successful years. At Kyra Builders, we specialize in a wide range of apartments and villas.
We emphasize the use of high-quality materials, adherence to industry best practices, and a commitment to precision and excellence in every project, incorporating modern amenities, quality construction, and timely delivery.

Completed Projects

Built and Sold

Happy Family

Plots Sold
Choose from our 2 BHK and 3 BHK flats in Chennai, each crafted with precision, modern amenities, and a focus on your lifestyle needs.
Why Choose Us
We provide complete service at every step of your home-buying journey.

Whether you are a small family with three members or a joint family with six or more members, you can find a property with us.

Our projects are not just houses you purchase; they are investments in your future (each project provides an annual return on investment).

Our projects are not built merely with bricks and sand; they are a blend of trust, integrity, quality, and time.

Commuting plays a very important role in daily life. Every project of ours is strategically located to ensure greater ease and accessibility.
Kyra Builders
“Creating win–win developments
through trusted joint ventures.”
At Kyra Builders, we believe in the power of collaboration. By partnering with landowners and investors, we transform valuable land into profitable, CMDA & RERA-approved projects that deliver exceptional value. Our expertise in planning, construction, and timely delivery ensures that every joint venture becomes a success story. Together, we can create modern homes, thriving communities, and long-term growth opportunities in Chennai’s real estate market.
Partner With UsHome Loan EMI Calculator
“Plan your dream home with clarity and confidence.”
Easily estimate your monthly installments with our interactive EMI calculator.
Just enter your loan amount, interest rate, and tenure to see your repayment schedule instantly.
Whether you’re exploring a 2 BHK flat or a spacious 3 BHK villa,
our calculator helps you make smarter, stress-free financial decisions.
© 2025 Kyra Builders. All Rights Reserved.




